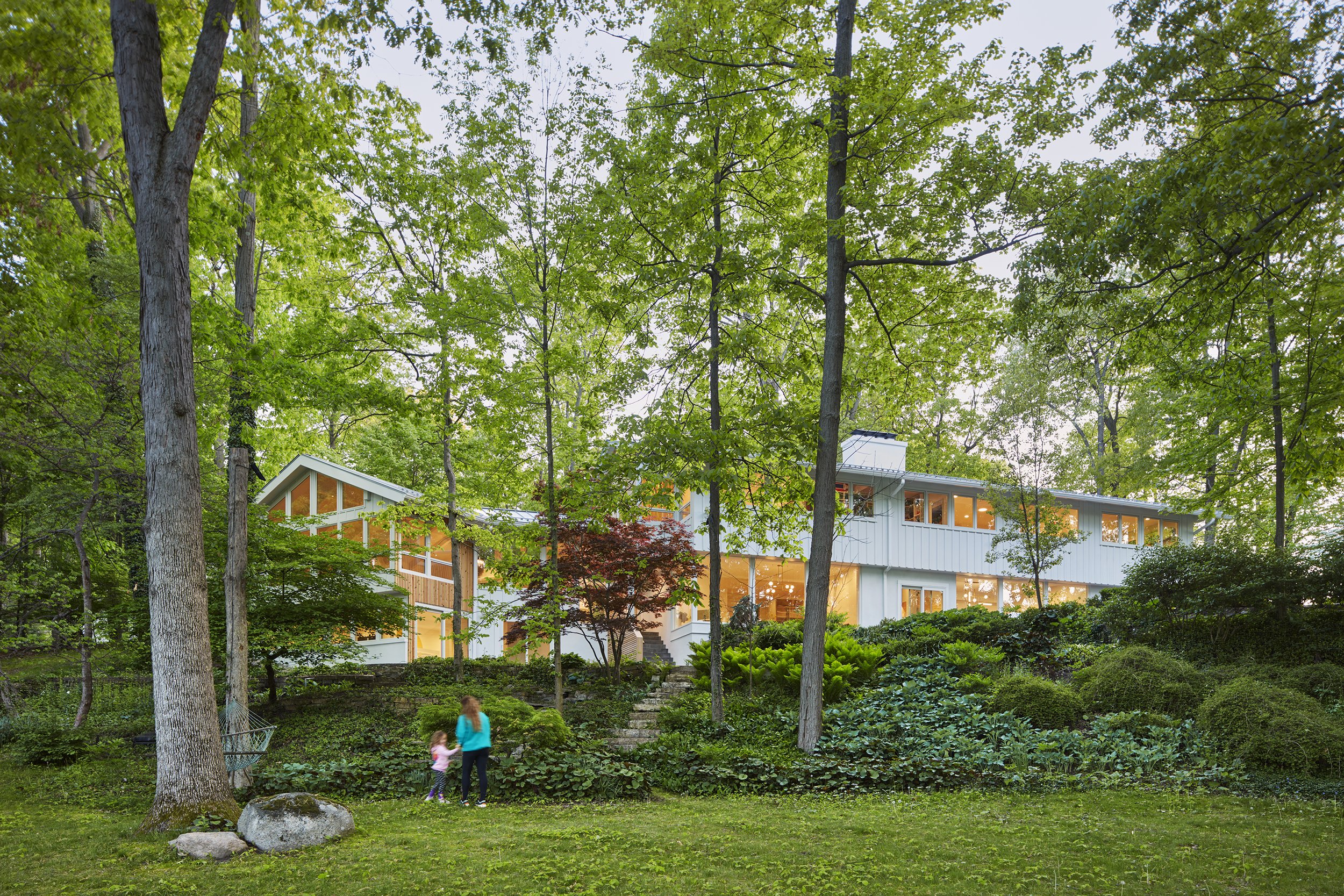
Sodon Lake House
Sodon Lake House
Tucked atop a sloping site, Sodon Lake House takes its name from the dichothermic lake which it overlooks — one of three of this type in Michigan. From the road, the mid-century modern home appears as a modest atomic ranch. When experienced from within, the layout is revealed as a series of intermediate floor levels creating cozy areas for living, dining, napping, and entertaining. The client, a family of four returning to Michigan after 15 years in Southern California, quickly fell in love with this quirky home despite the TLC it required.
With sustainability and a SoCal vibe as the main drivers, the architect and homeowner/interior designer focused on enduring materials across the home’s renovation. Uninsulated brick walls were clad in an exterior insulation system which bolstered thermal performance while a white finish brought the lightness and energy the family desired. Replacing rotted wood siding with a cedar rainscreen provided passive cooling and ventilation while the unstained cedar will allow the home to blend into the wooded site. A standing seam roof was selected for its long lifespan and recyclability.
The interior was completed with a similar strategy. Prioritizing efficient circulation and access to daylight drove most changes. Bright surfaces, low-maintenance materials, and no-VOC finishes contribute to a healthy and uplifting environment. The concrete slab was exposed and polished, ridding the house of unnecessary finishes. Completed in 2021, Sodon Lake House has been successfully restored into an artistic, chic and uniquely warm abode for a family that embraces the essentials.
Location: Bloomfield Township, Michigan
Area: 5,000 sq ft
Photography: Christopher Payne / ESTO
Type: Custom Residential, Historic Restoration
Recognition:
Zimmeth, Khristi. “California Dreamin’ - West Coast Inspired.” Detroit Design Magazine, Spring 2024.
Provided by Herman Miller
Provided by Herman Miller











