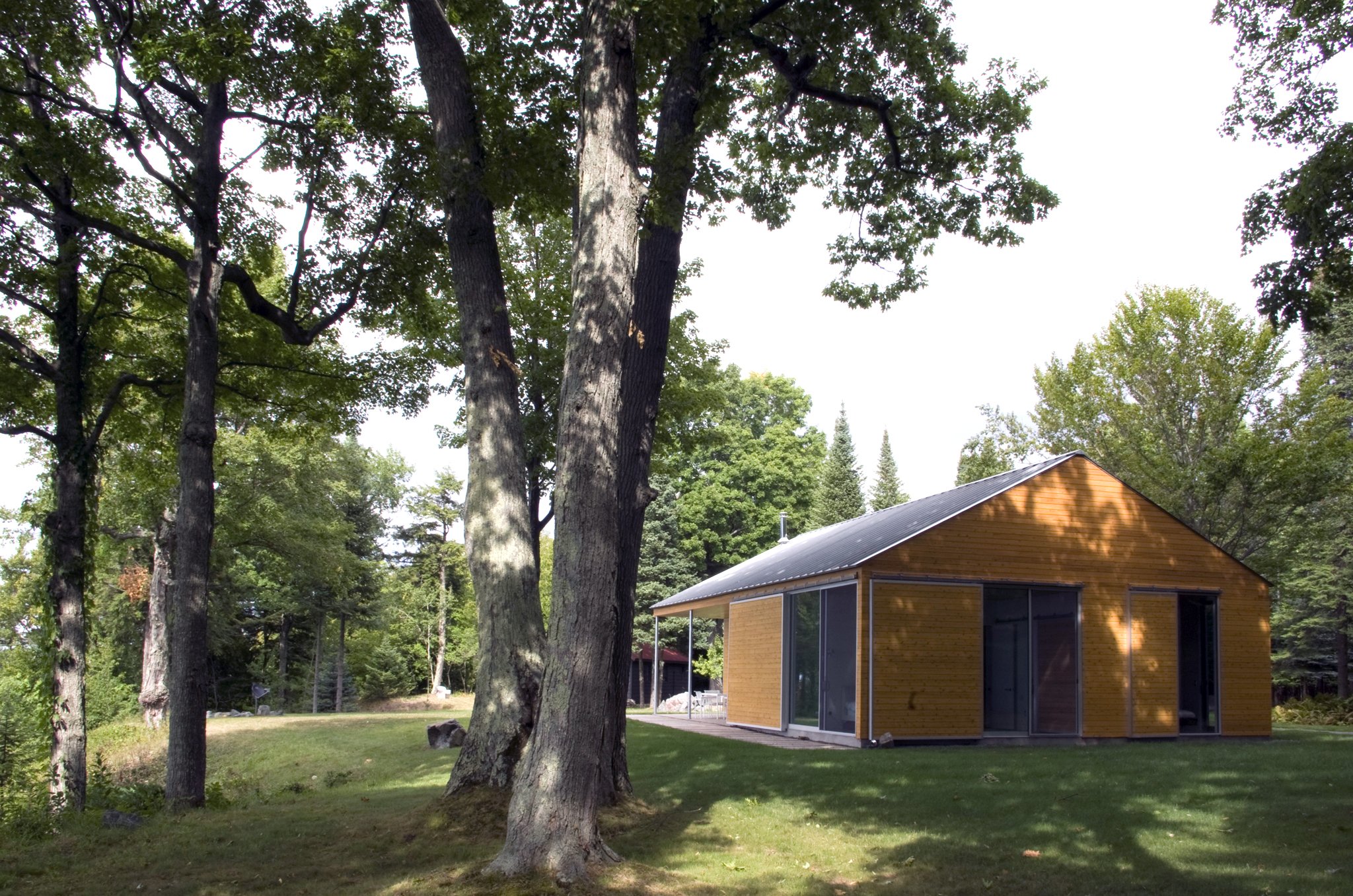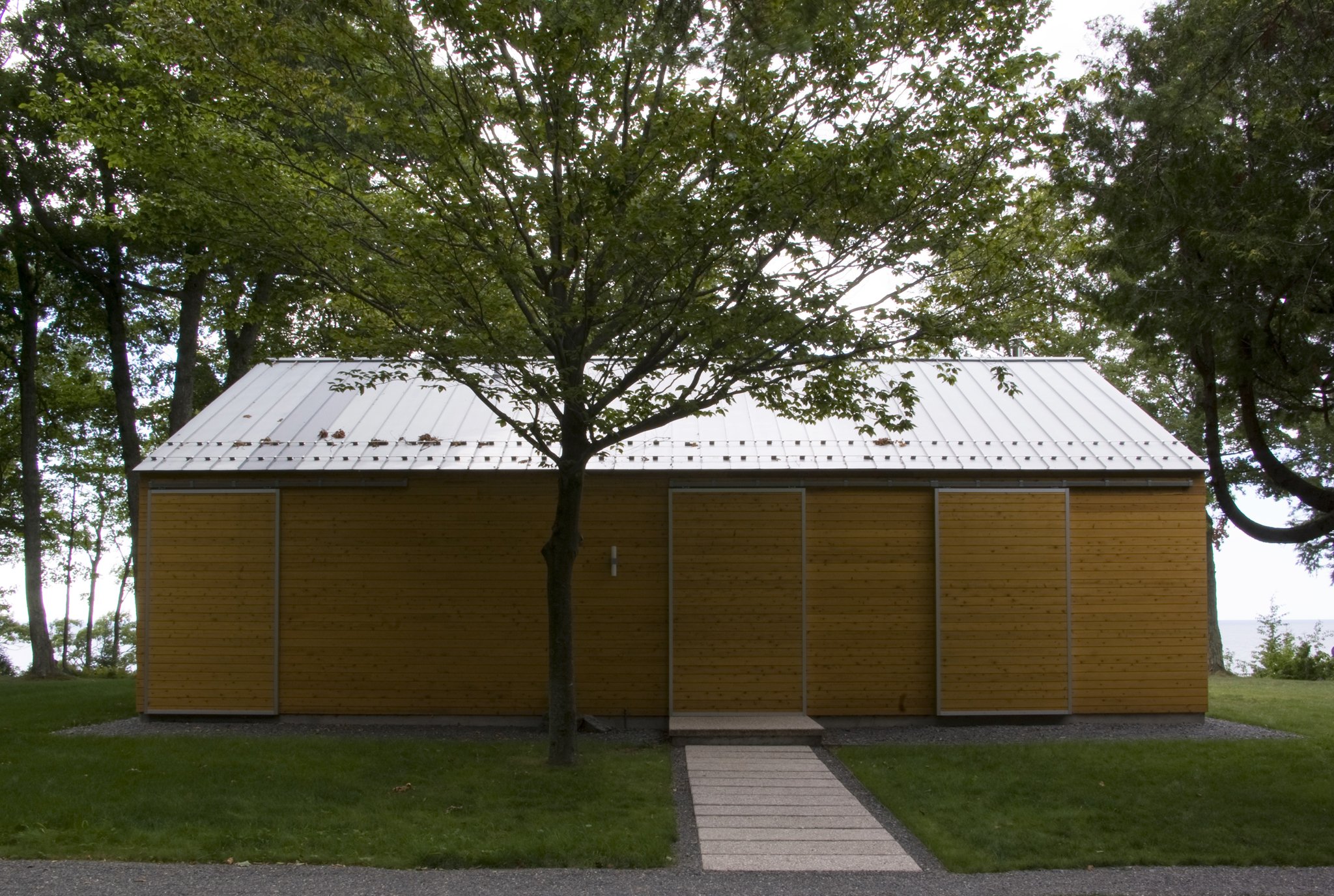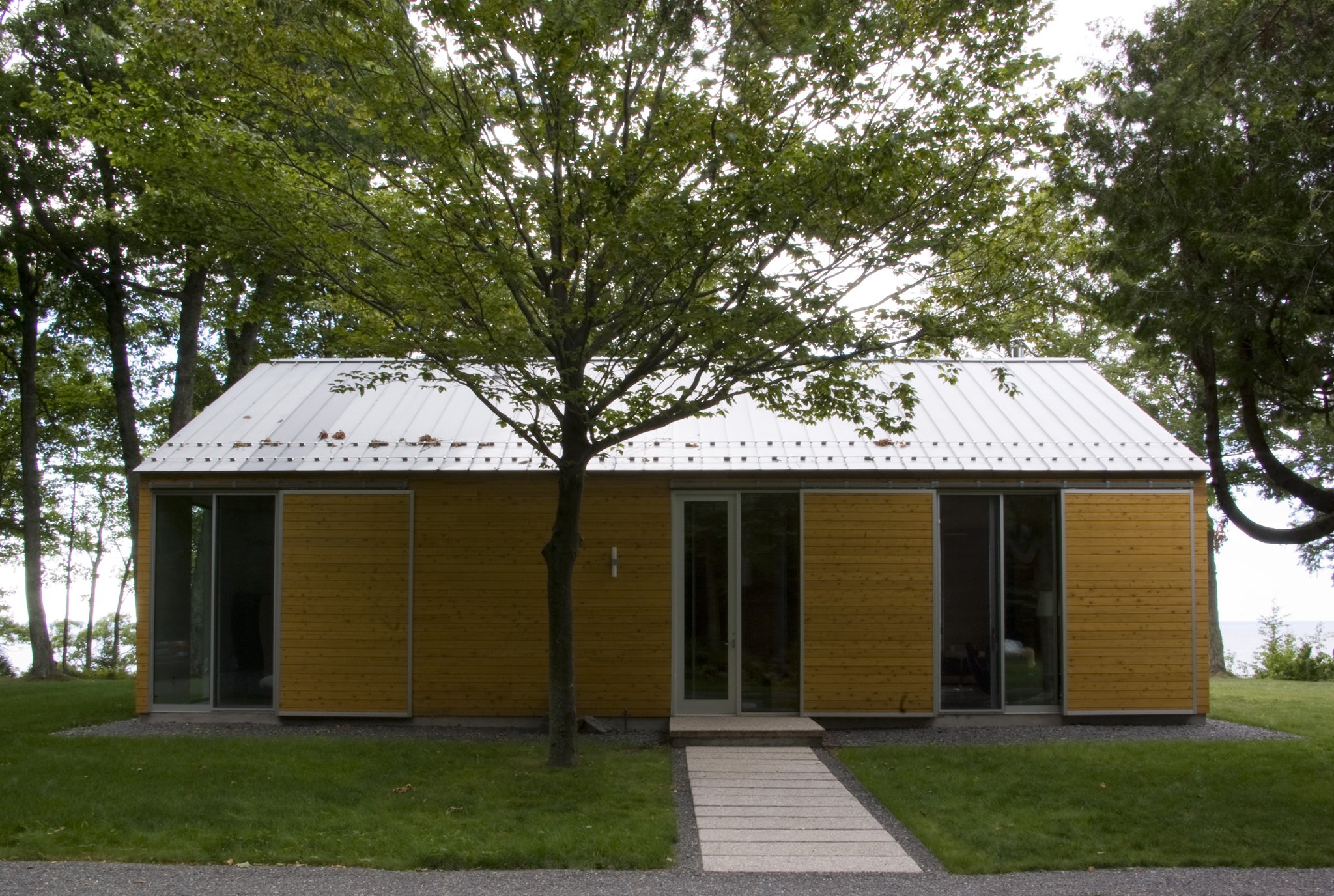
Lake Shore Residence
Lake Shore Residence
Conceived with a window to wall ratio of 1:1, sliding insulated shutter panels allow for maximum glazing area without compromising the thermal envelope in this harsh winter climate. Clad inside and out with locally harvested and milled white cedar, the building was designed, on a tight budget, to minimize the environmental impact by using locally shop fabricated components and indigenous building materials.
Location: Harbor Springs, Michigan
Area: 1,450 sq ft
Photography: Jonathan Disbrow
Type: Custom Residential
Recognition:
2012 AIA Michigan Honor Awards









