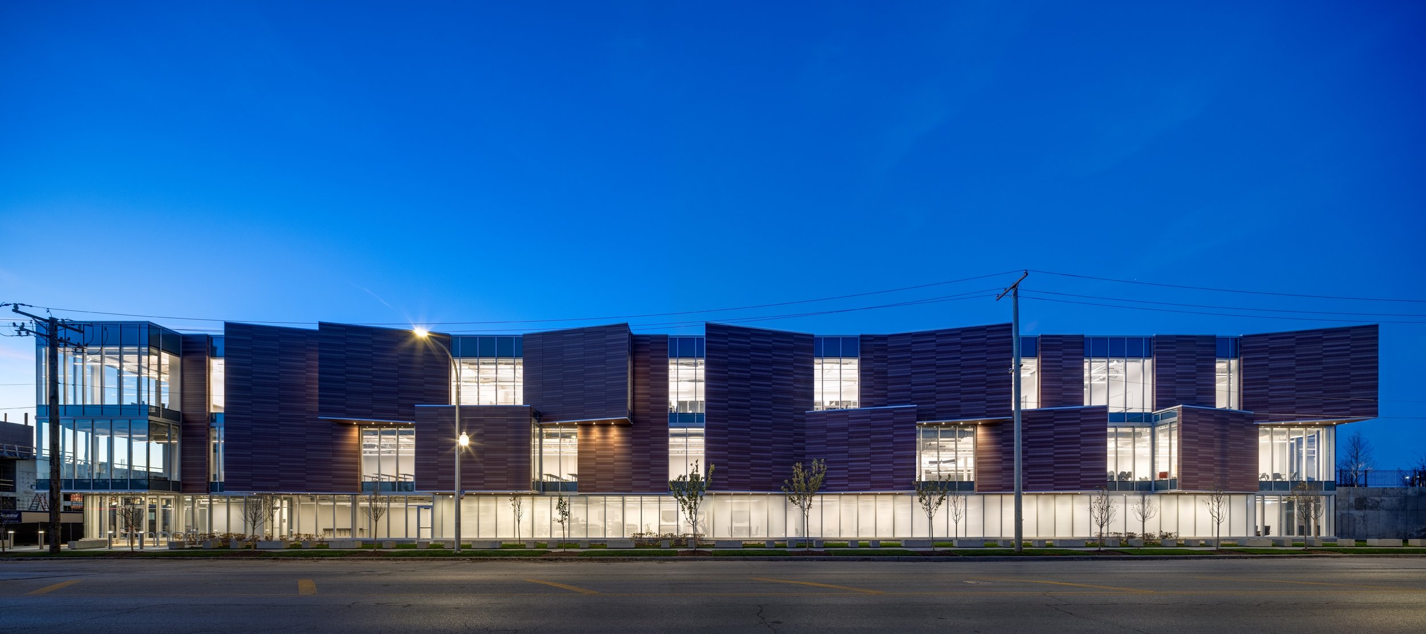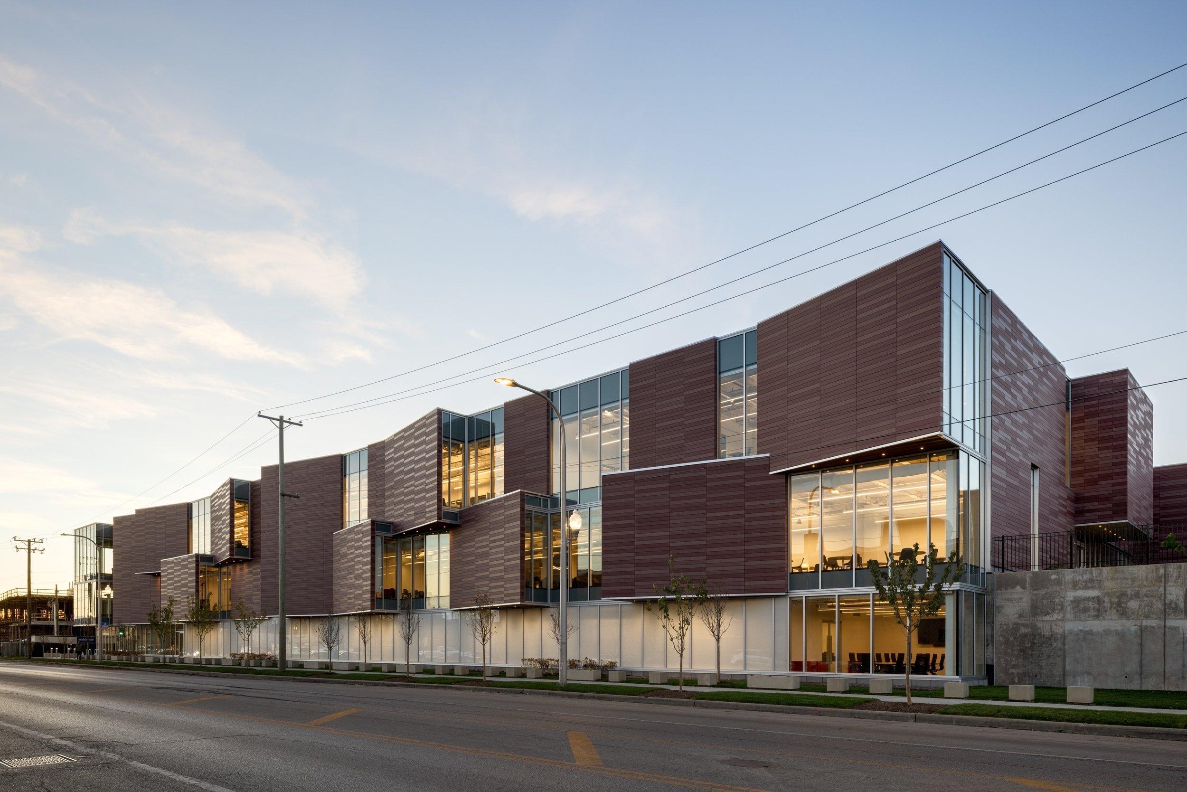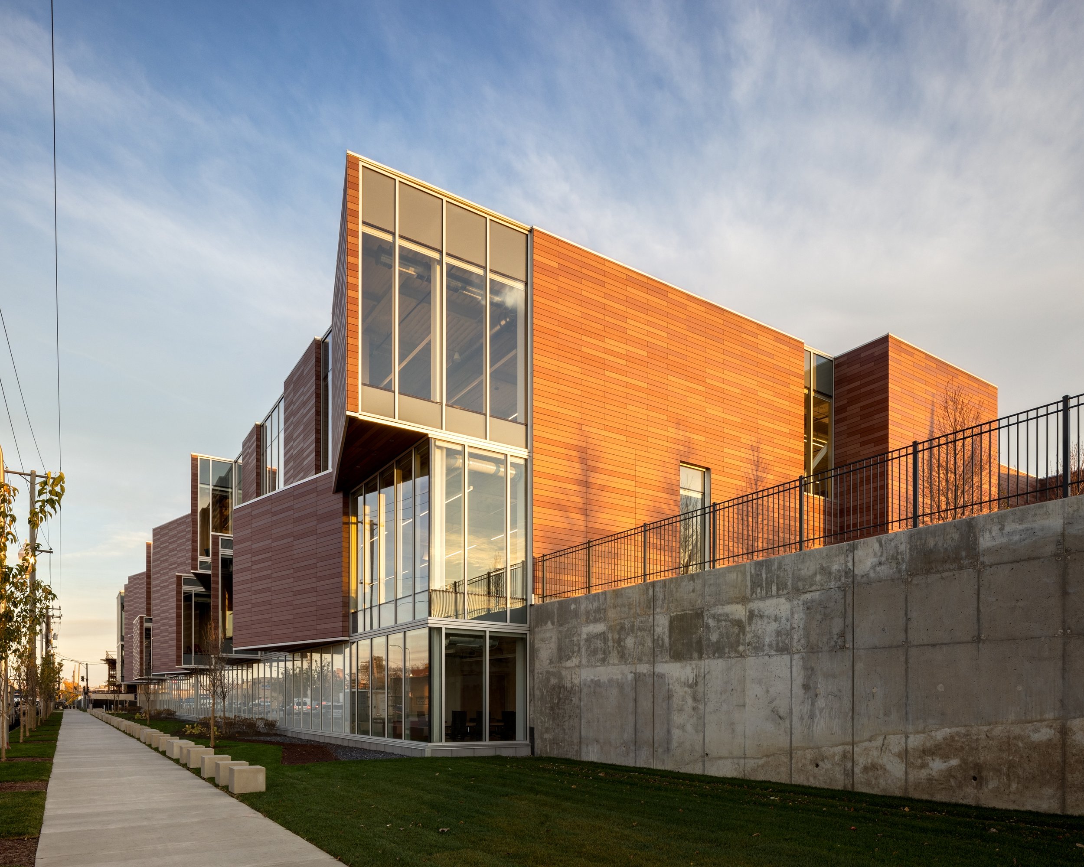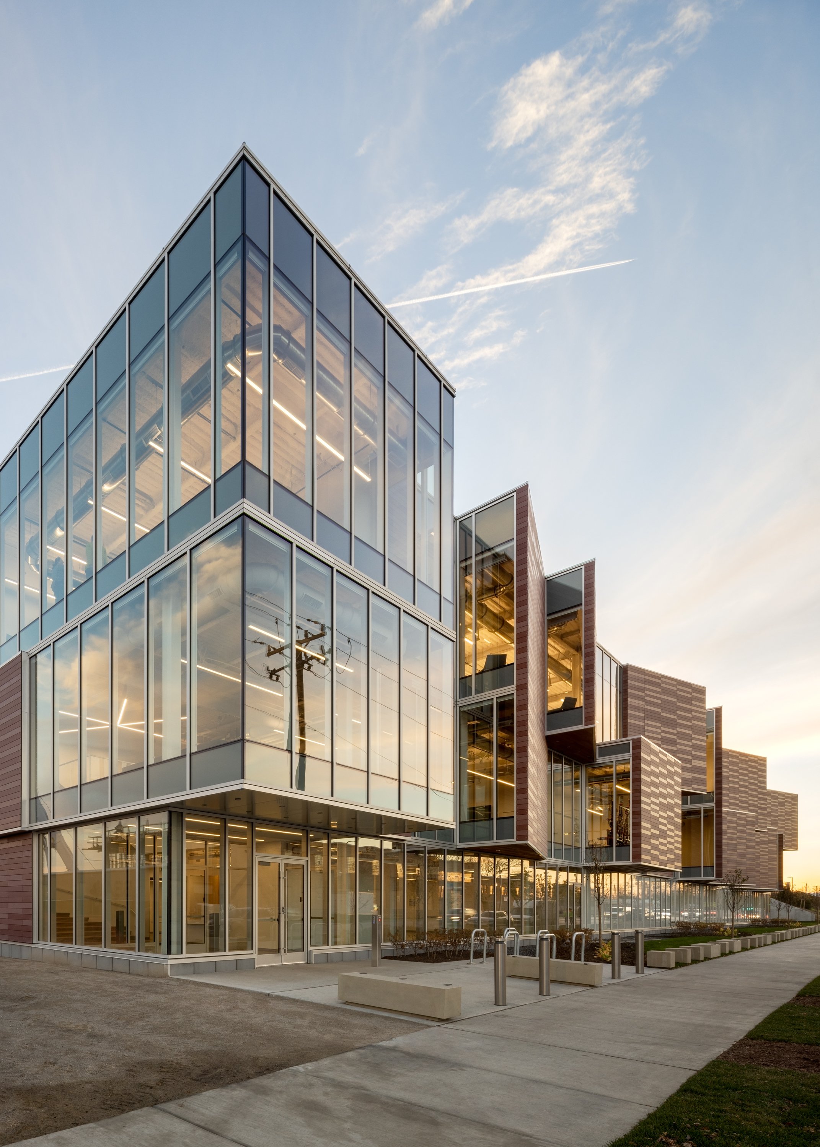
Joint Public Safety Training Campus
Joint Public Service Training Campus
The new joint training campus for Chicago’s Police & Fire Departments was conceived using transparency as a metaphorical and physical device that promotes interaction between the community and the public safety departments. Inspired by the checkerboard hatband synonymous with Chicago Police, the façade is an abstraction of that Sillitoe tartan flickering to create openings that allow the community to see inside. The 180,000sf /32-acre academy facilitates the training of recruits and continuing education for public safety officers from both departments. Located in an underprivileged urban neighborhood, the project seeks to strengthen connections with the community and promote local economic activity.
Location: Chicago, Illinois
Area: 180,000 sq ft
Photography: © Rafael Gamo
Recognition:
2023 AIA Chicago Citation of Merit
2023 Architizer A+
2023 IDA (International Design Award)
2023 ENR Midwest, Best Government Public Building
2023 Chicago Commercial Real Estate Award, Community Impact Project of the Year
2023 Illinois Real Estate Journal, Community & Government Project of the Year
Project Team:
Jonathan Disbrow, AIA (design lead)
AECOM (architect of record)













