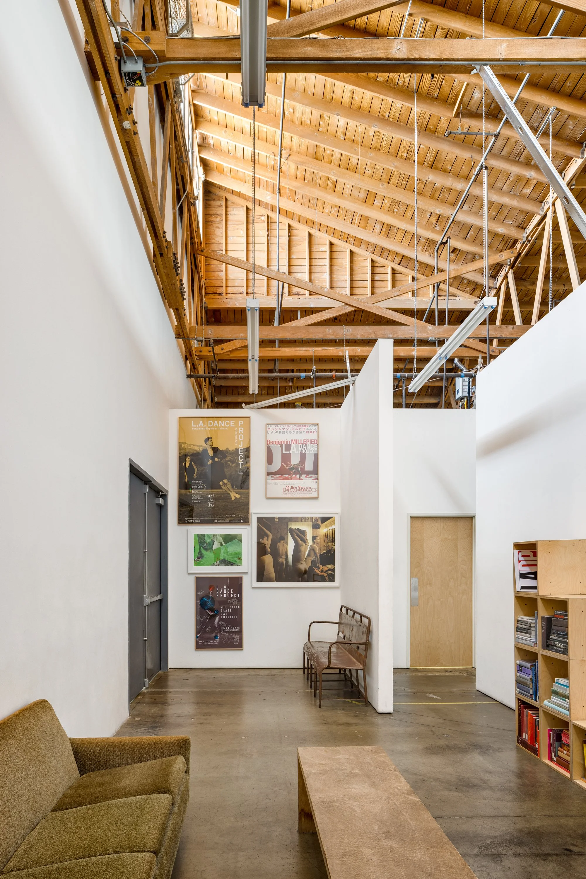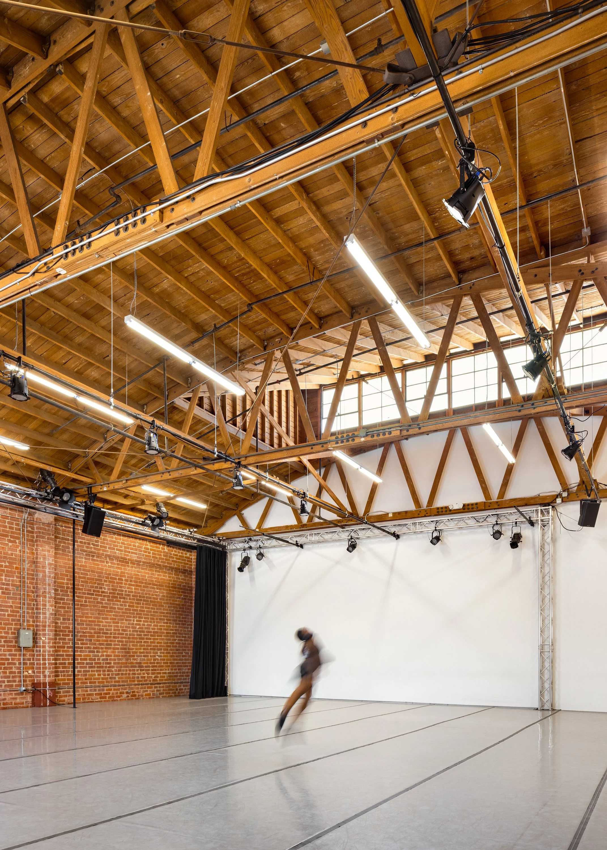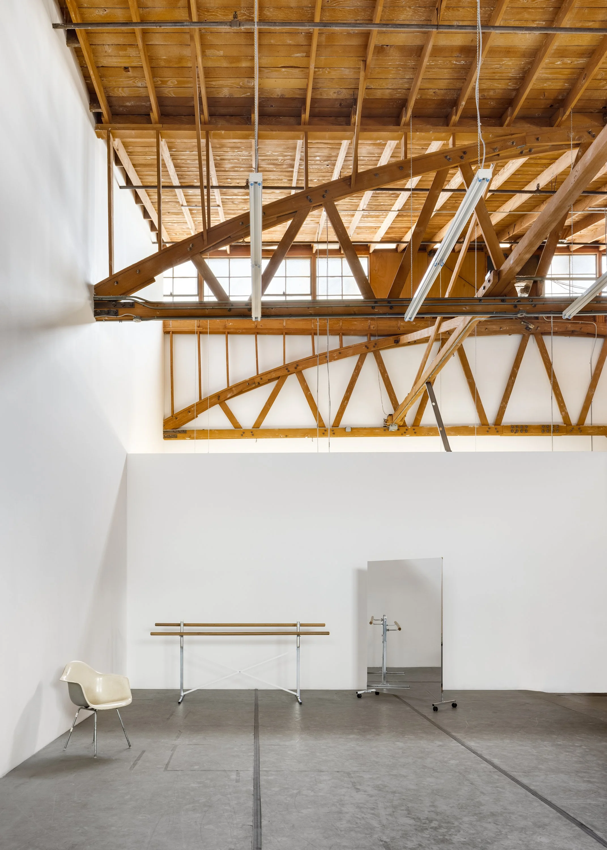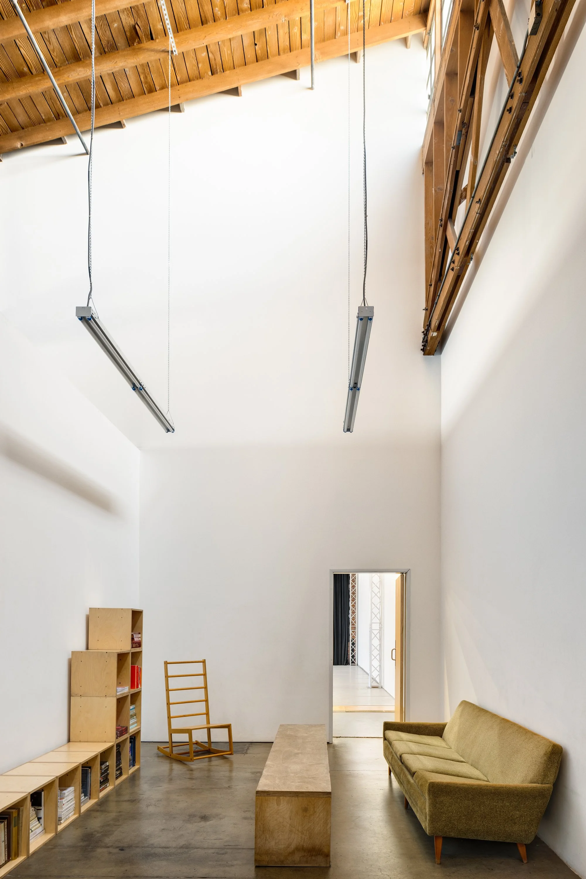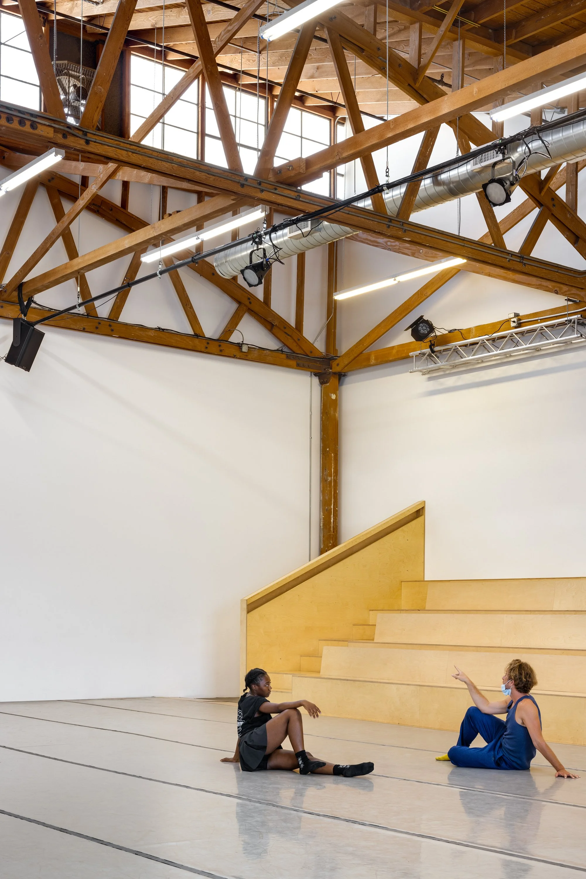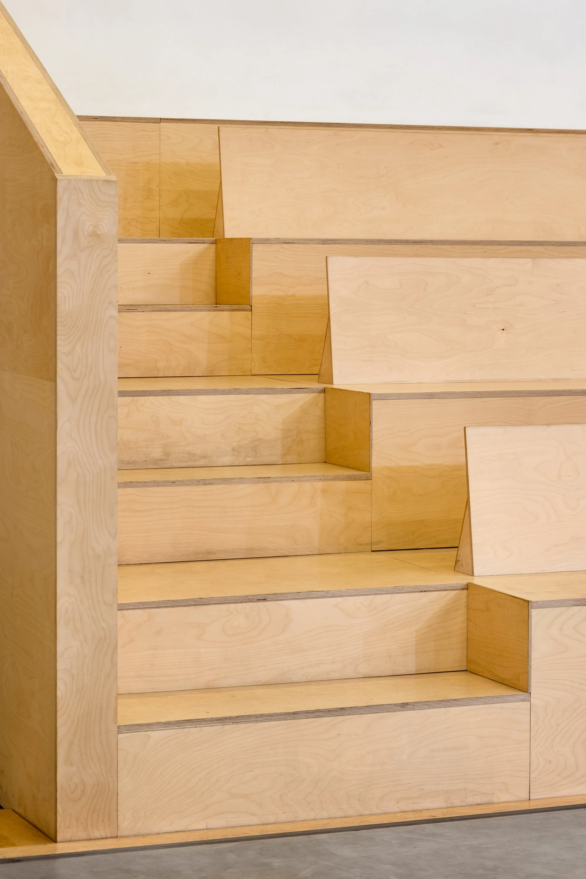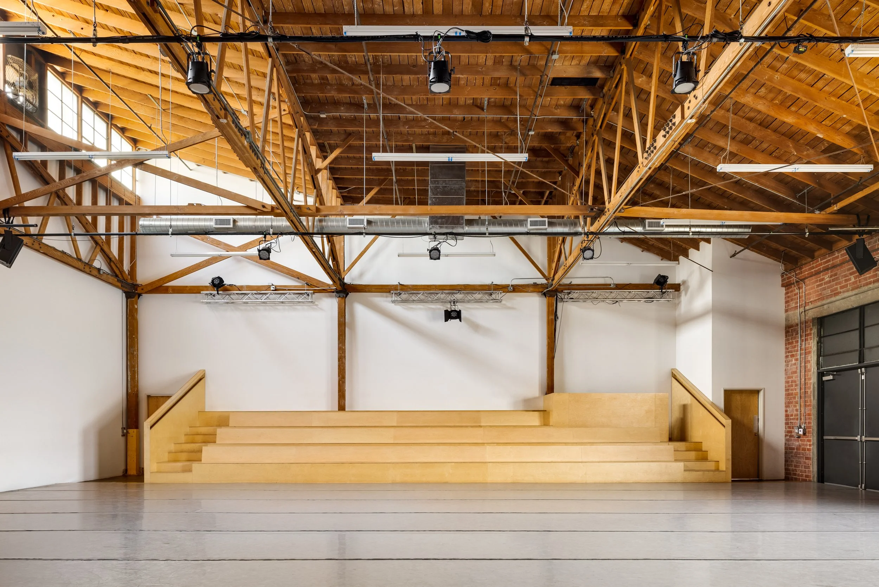
L.A. Dance Project
Los Angeles, California
L.A. Dance Project is a cutting-edge independent dance company. Informed by collaborative partnerships and community programming, their mission is to inspire, create, educate, and change perspectives through the accessible and transformative power of dance.
The transformation of an existing warehouse in downtown Los Angeles’s emerging arts district reflects that mission.
Location: Los Angeles, California
Area: 6,000 sq ft
Type: Adaptive Reuse, Cultural
Photography: Rafael Gamo
Builder: Hoffman Management & Construction
Awards
2023 AIA Michigan – Honor Award
"Through minimal means, this project transforms a small industrial building into a new performance space. A study in doing a lot with a little."
— AIA Michigan Awards Jury
The design of this multi-purpose space for the company’s first ever “home” was an exercise in innovative space planning, and in a type of “light touch”, elemental design that showcases the original structure’s beauty and establishes a framework for a multitude of functions.
Paramount to the project's success was delivering a flexible design that simultaneously houses an operational hub, practice spaces, and performance areas, while deepening connections to the local community by providing access to youth groups, arts programming, and health and wellness initiatives.
The client’s goals and challenges were multifold: an ambitious timeline and tight budget, maximizing seating space to meet financial goals for performances, comfortably housing all programmatic needs in the former warehouse, and defining an authentic and elemental aesthetic to act as a backdrop and facilitate a multitude of functions.
Creative floor planning drove the design to maximize flexibility. Each primary space can serve a multitude of functions depending on the need because of its adjacency to one another and its location within the building. Studio A serves as the primary rehearsal and performance space for LA Dance Project but can also be used for community programming and visiting artists without displacing the company’s dancers or disrupting operations. Studio B’s location allows it to double as backstage on performance nights or as a second studio when Studio A is being utilized for community functions.
The custom Baltic birch bleachers are integral to the success of the transformation and the single largest implementation. The bleachers were designed with removable backrests to encourage accessibility, a variety of seating types, and avant-garde choreography depending on whether the backrests are in or out.
To utilize all available floor area, the bleachers were engineered to provide ample storage space below since no proper storage rooms were able to be accommodated due to the aggressive spatial program.
After a year of operations, LA Dance Project commissioned the architect to develop an additional seating solution to accommodate 100 more patrons during performances. The solution is a modular box that can be used as a standalone seat or combined with other modules to create organic forms for storage cubbies, seating, choreography props, bookshelves, or whimsical architectural sculptures.
The bleachers and individual seating modules were a collaboration between the architect and a local furniture maker. In designing the bleachers and backrests, careful considerations were made to maximize the yield of the plywood used and minimize waste. To further reinforce the minimal design approach, an integrated, recessed handrail was designed into the sidewalls of the bleachers.
This project catered to our strengths: the ability to process the logistical demands of a complex operation while providing a vision that matches and elevates the client’s own creativity.


