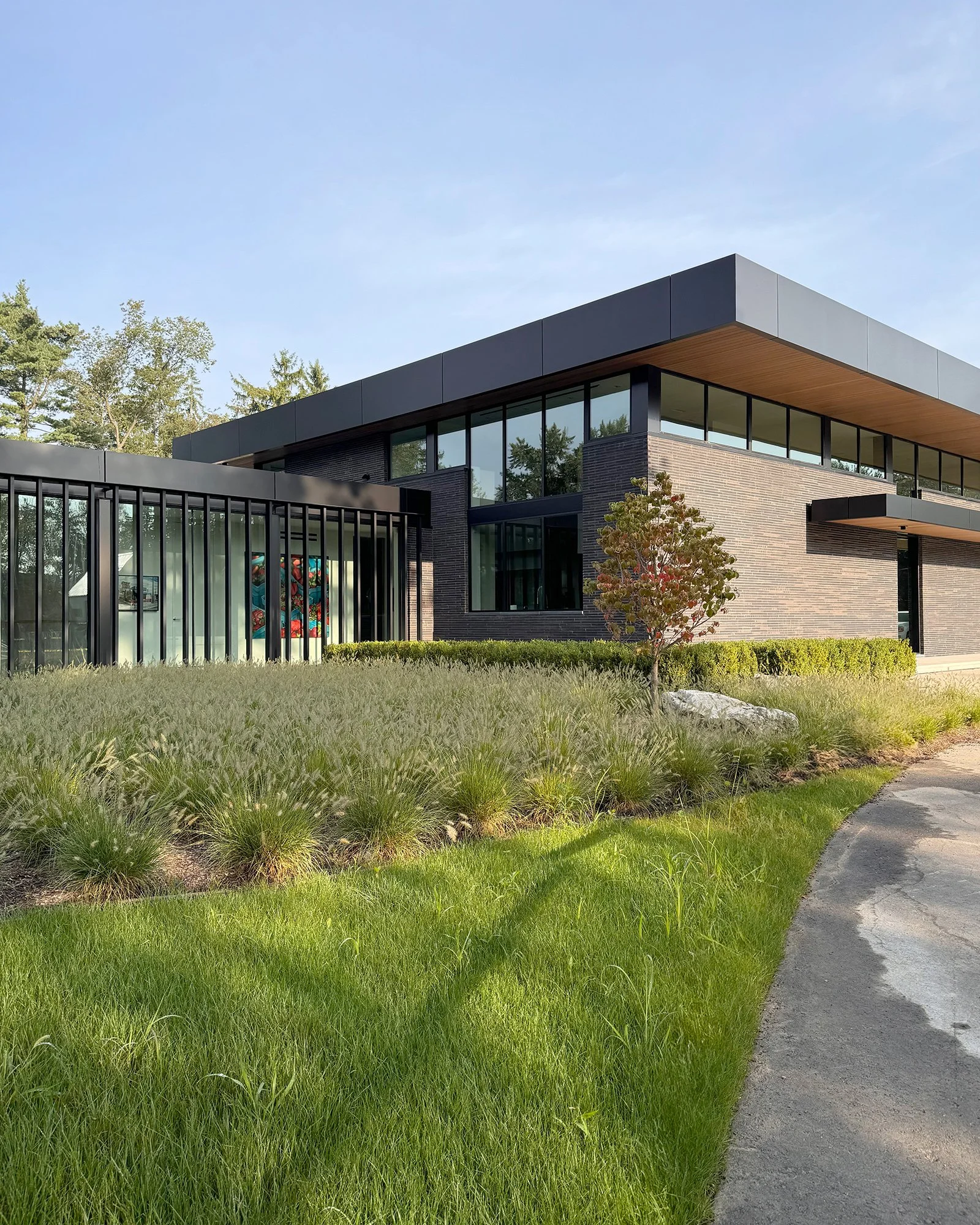
House 1906
(under construction)
House 1906 (under construction)
The clients are a close family, avid entertainers, epicures, and frequent hosts who asked us to design a grand backdrop for their daily and social lives. A home born from clean lines and a type of drama in minimalism, rather than of ornate detail.
The home is divided into distinct volumes based on use. Those volumes are staggered along a central axis making circulation straightforward despite the large floor area. The volumes shift up & down along the spine, sliding past one another, to balance curated views with privacy and blend the indoors with the landscape.
Throughout the interior, large planes of simple materials define views and create visual impact: marble floors define the monolithic ground plane while the 18-foot high plaster ceiling transitions to douglas fir at the clerestory drawing the landscape and sky inwards. Further dissolving the barrier between interior and exterior, the handmade bricks of the façade slip past the windows at key areas to clad interior walls.
The staggered form of the building with its intersecting volumes and simple materials envelopes the interior providing a multitude intimate spaces, all while balancing luxury with pragmatism and casual comfort with modernity.

