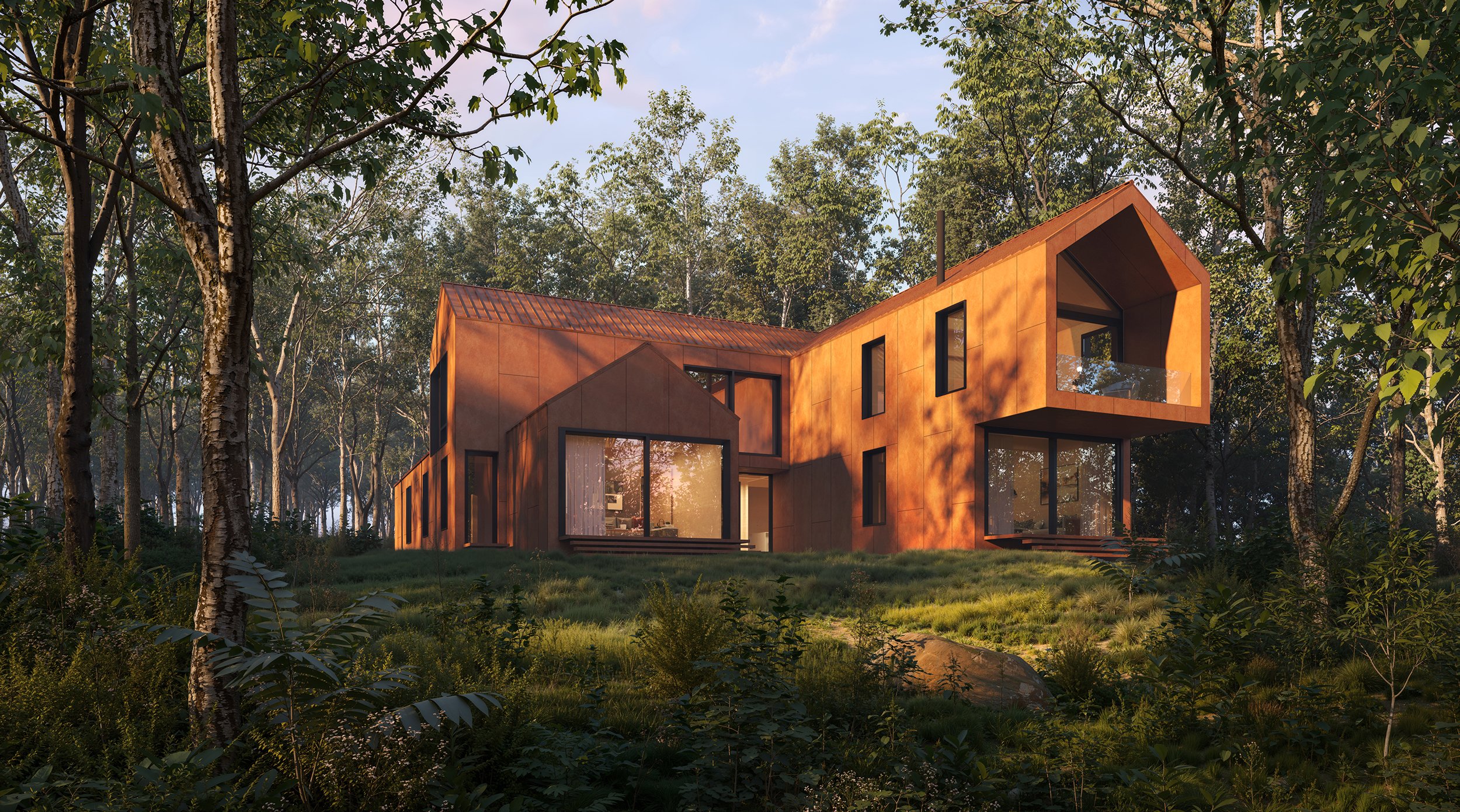
Harbor Ridge
Harbor Ridge
The site for Harbor Ridge is a densely wooded hilltop with steep ravines on both sides and panoramic south-facing views toward Harbor Springs and Little Traverse Bay. Our approach to the design for this home balances the dramatic nature of the site with construction costs and sustainability. To minimize disruption of the site, cost, and carbon footprint, the design incorporates cross-laminated timber (CLT) construction and other prefabricated building elements. The slope of the gabled roof was determined by the optimal angle for solar panels, and overhangs keep the interior space from overheating during summer. The CLT construction is exposed on the interior, creating a warm wooden interior space that reduces the need for secondary finishes over "rough" construction.
Location: Harbor Springs, Michigan
Area: 3,000 sq ft



