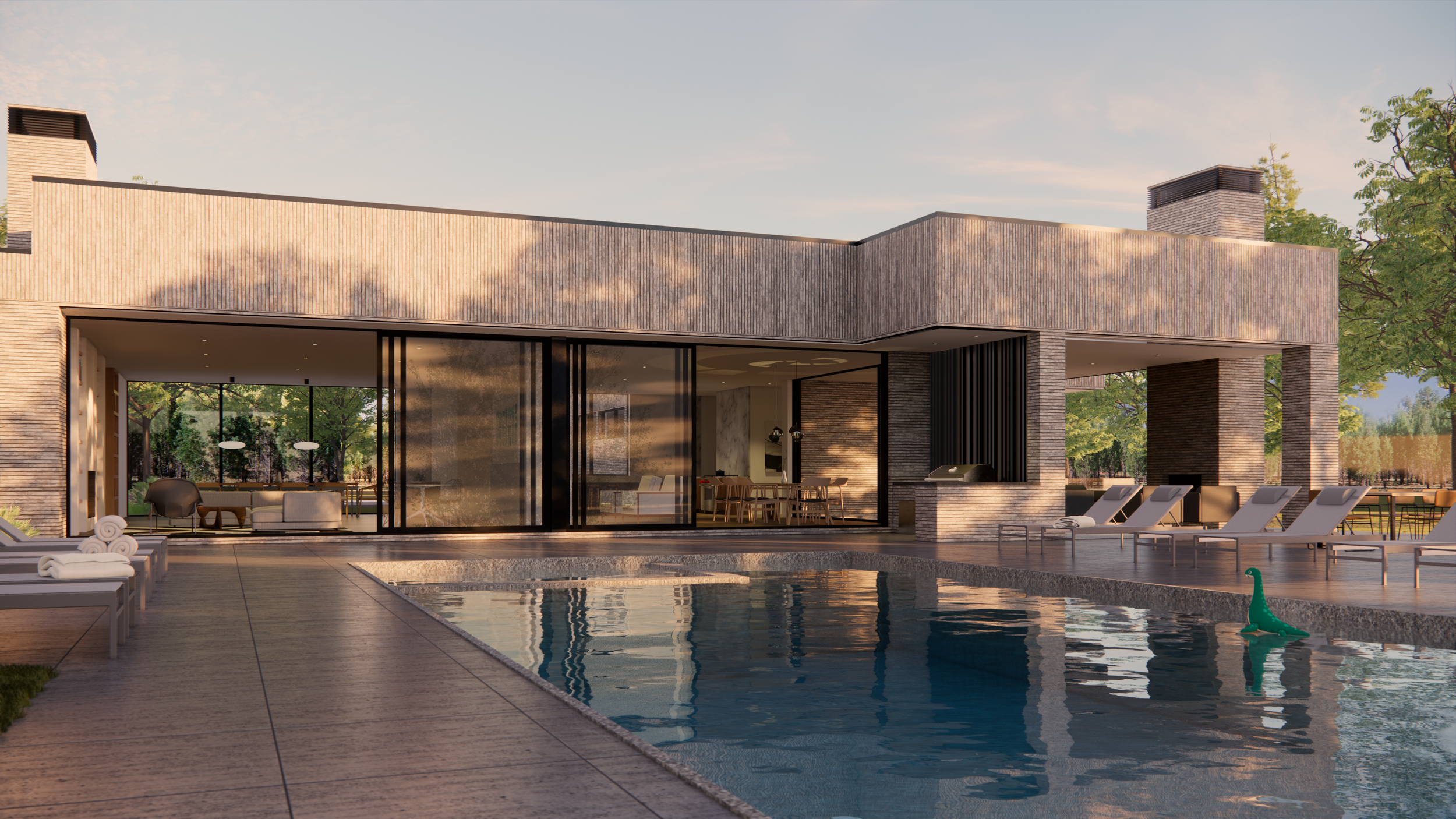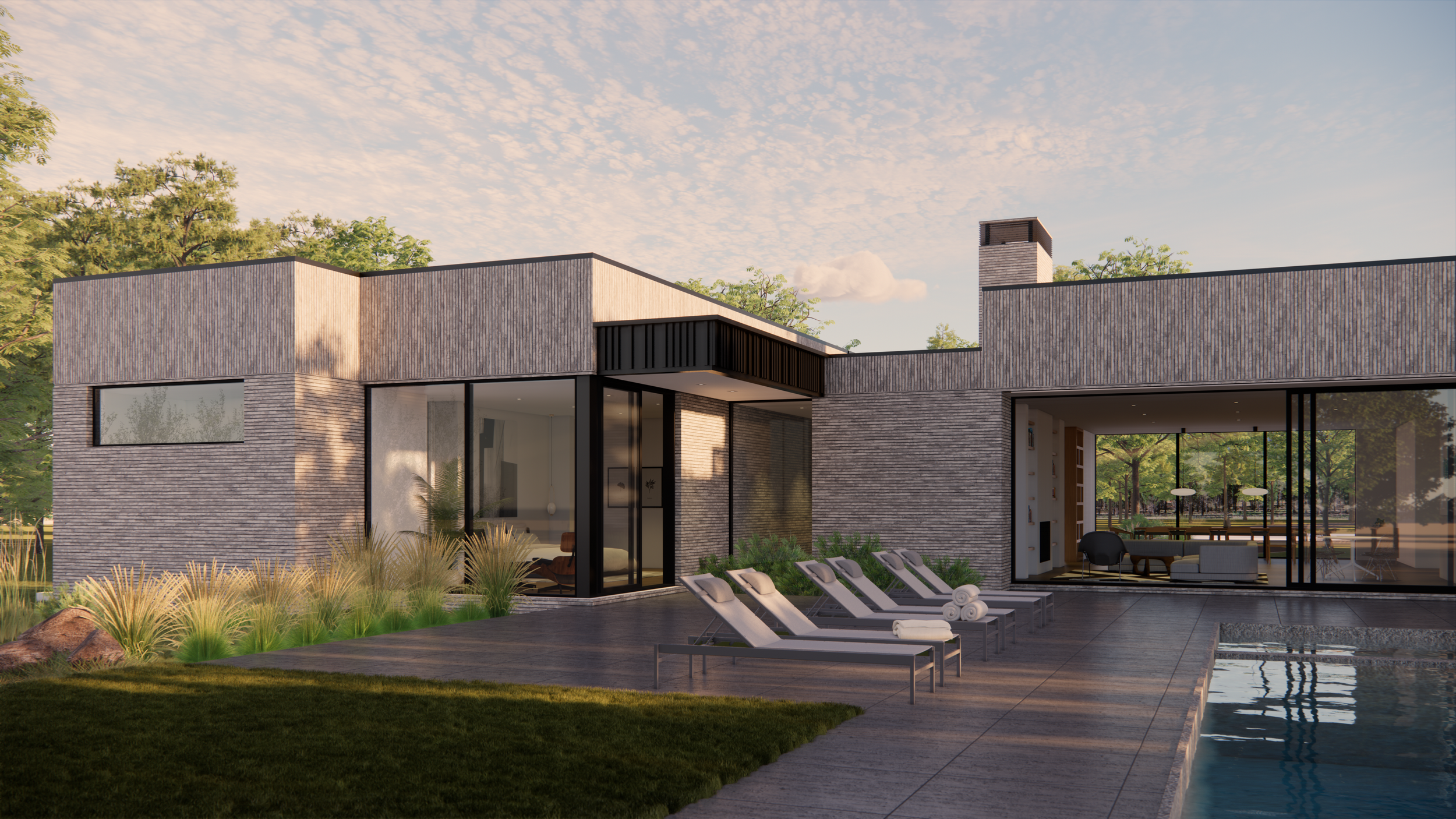
Bluff House
(under construction)
Bluff House (under construction)
Located on a wooded, lakefront site, this private residence is an experience of art and nature. The home is nestled in a clearing among the existing vegetation to minimize disturbance to the site. The lake and surrounding property are on view throughout the house through dedicated view corridors.
The house is clad in a custom-fabricated concrete “brick” with a long slender profile to accentuate the horizontality of the home and shoreline. Three complementary brick colors are used to create a texture that softens the bold contrast of the white against the landscape. The result is a striking form that sits within the changing landscape. High-efficiency, all-metal windows and multi-slide doors contrast with the brick and frame views and reflections of the surroundings.
Organized around a central, “glass box” public area, the home is divided into three zones. The public elements, including the kitchen, living, and dining rooms run the length of the west facade with floor-to-ceiling doors and windows overlooking the lake and taking advantage of cross-breezes for passive cooling. Extra wide corridors act as galleries which display the homeowner’s art collection against the framed views of the property. Photovoltaic (PV) panels are located on the roof to convert solar energy into electricity which is stored in batteries in a dedicated area near the garage.
Location: Oakland County, Michigan
Area: 6,700 sq ft
Type: Custom Residential





