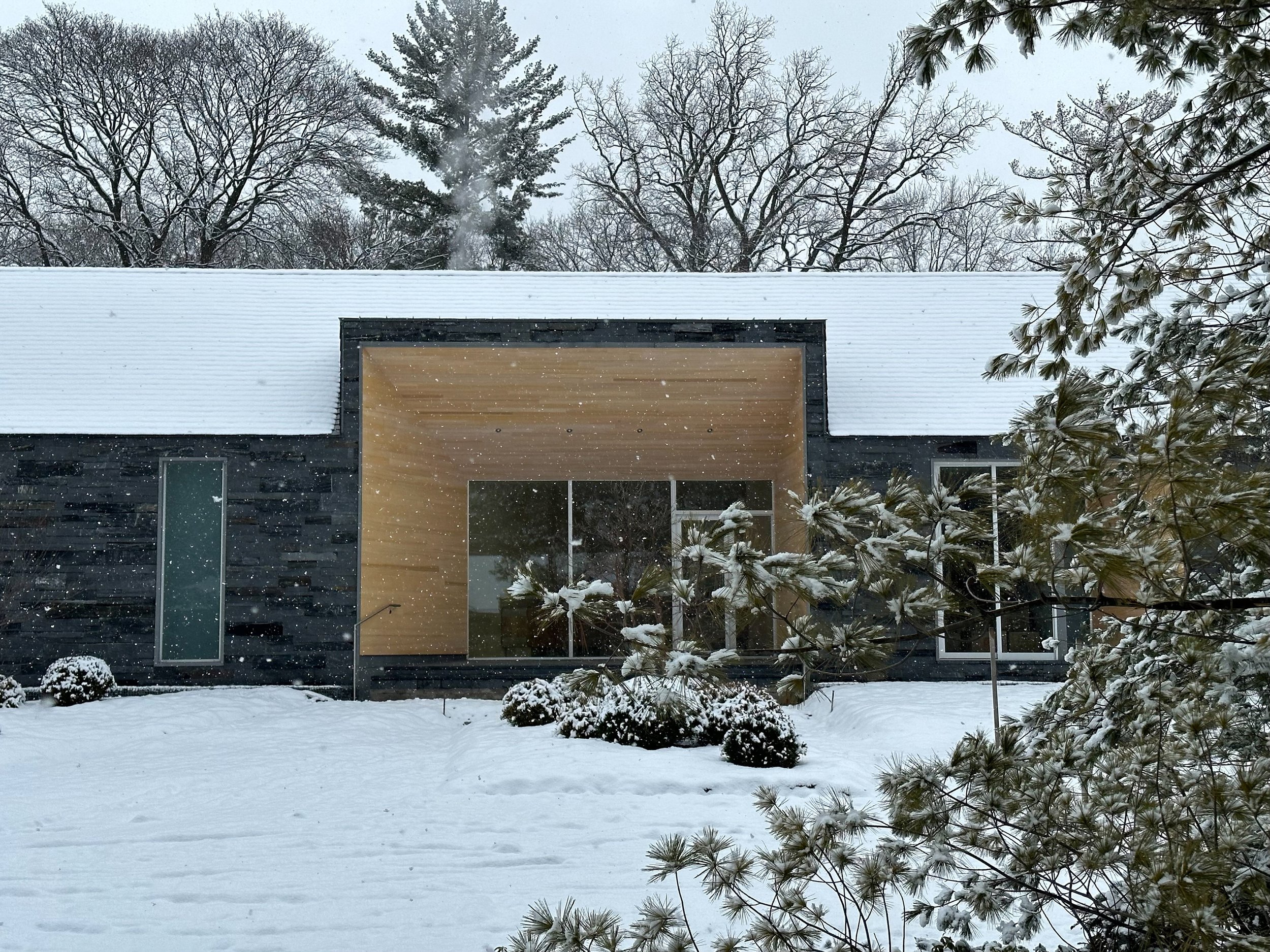
Lakeside Residence
(under construction)
Lakeside Residence (under construction)
Currently under construction, this 4,000sf Y-shaped home opens to an elaborate landscape that the homeowner has cultivated for over 40 years. The home incorporates two primary materials: white ash and dark slate. Like cutting into an apple, every opening in the slate exterior reveals the warm wooden interior. The white ash (a byproduct of the emerald ash borer) and the regional black slate (selected for its depth of color and longevity) are each handled with a variety of techniques to highlight their material characteristics. Slate is split for shingles, cleft and cut to create wall stone, and honed into slabs. Wood boards are quarter-sawn, plain-cut, and rotary sliced to create floors, walls, ceilings, and millwork.
Location: Birmingham, Michigan
Area: 4,000 sq ft
Photography: Disbrow Iannuzzi
Type: Custom Residential

