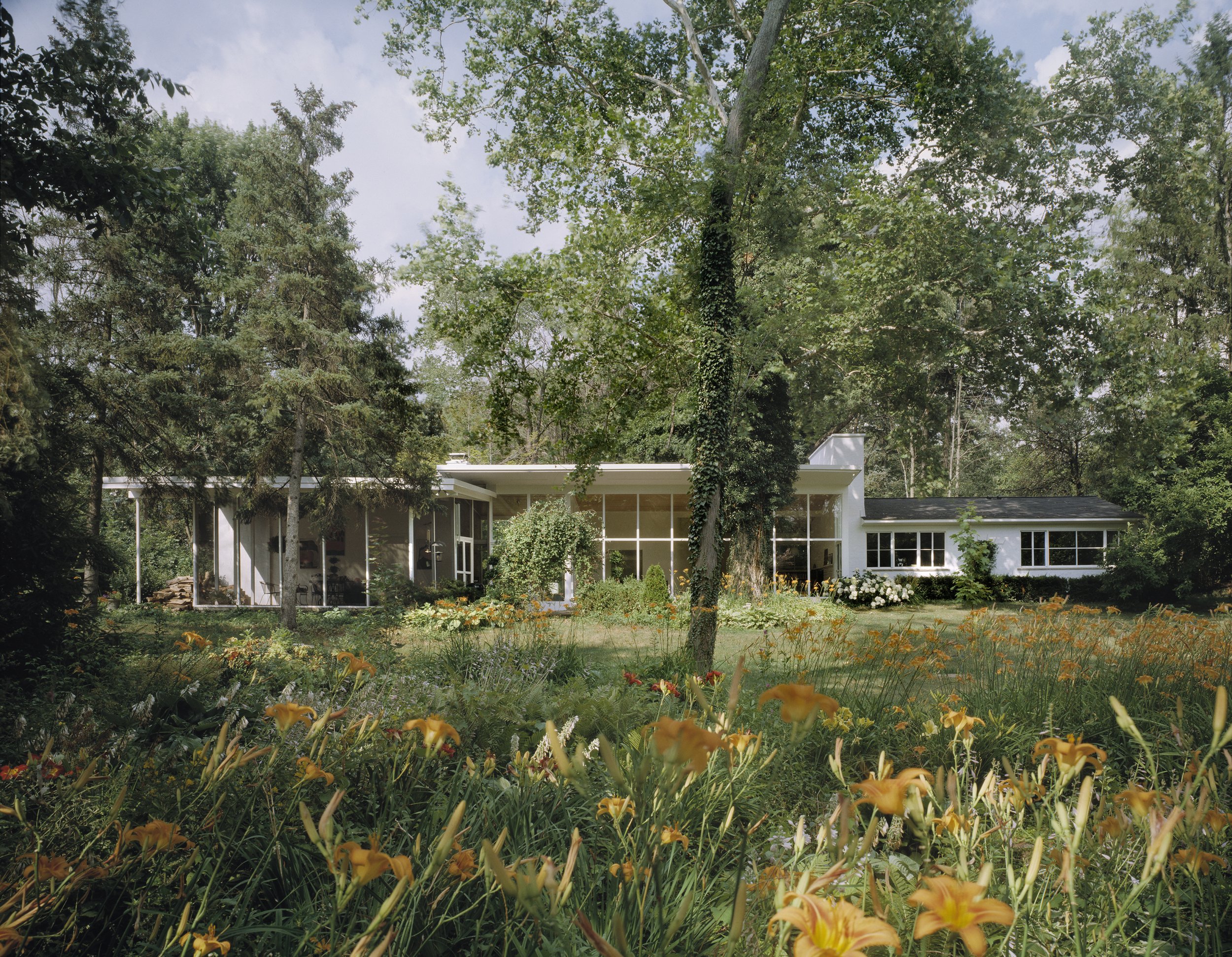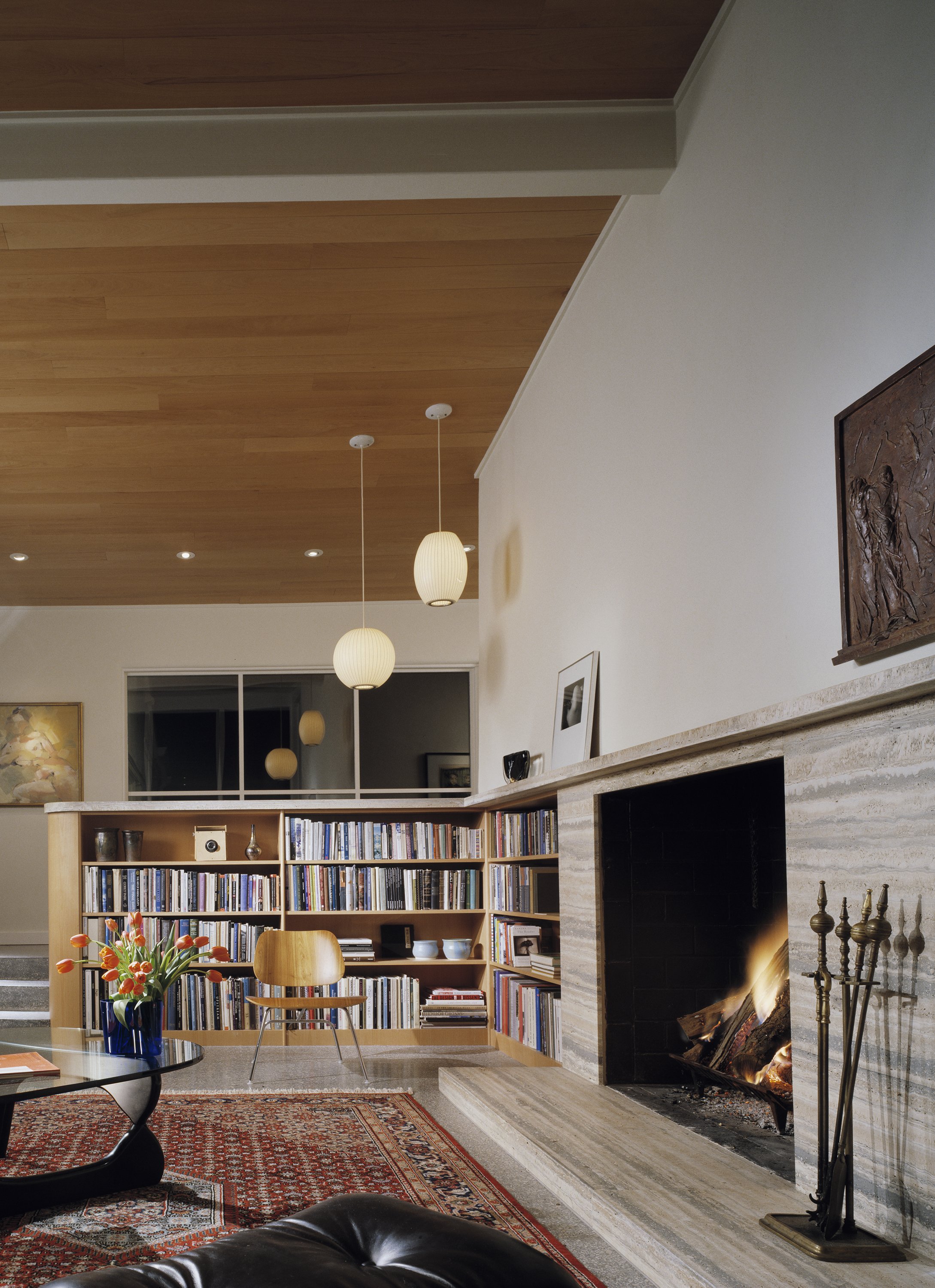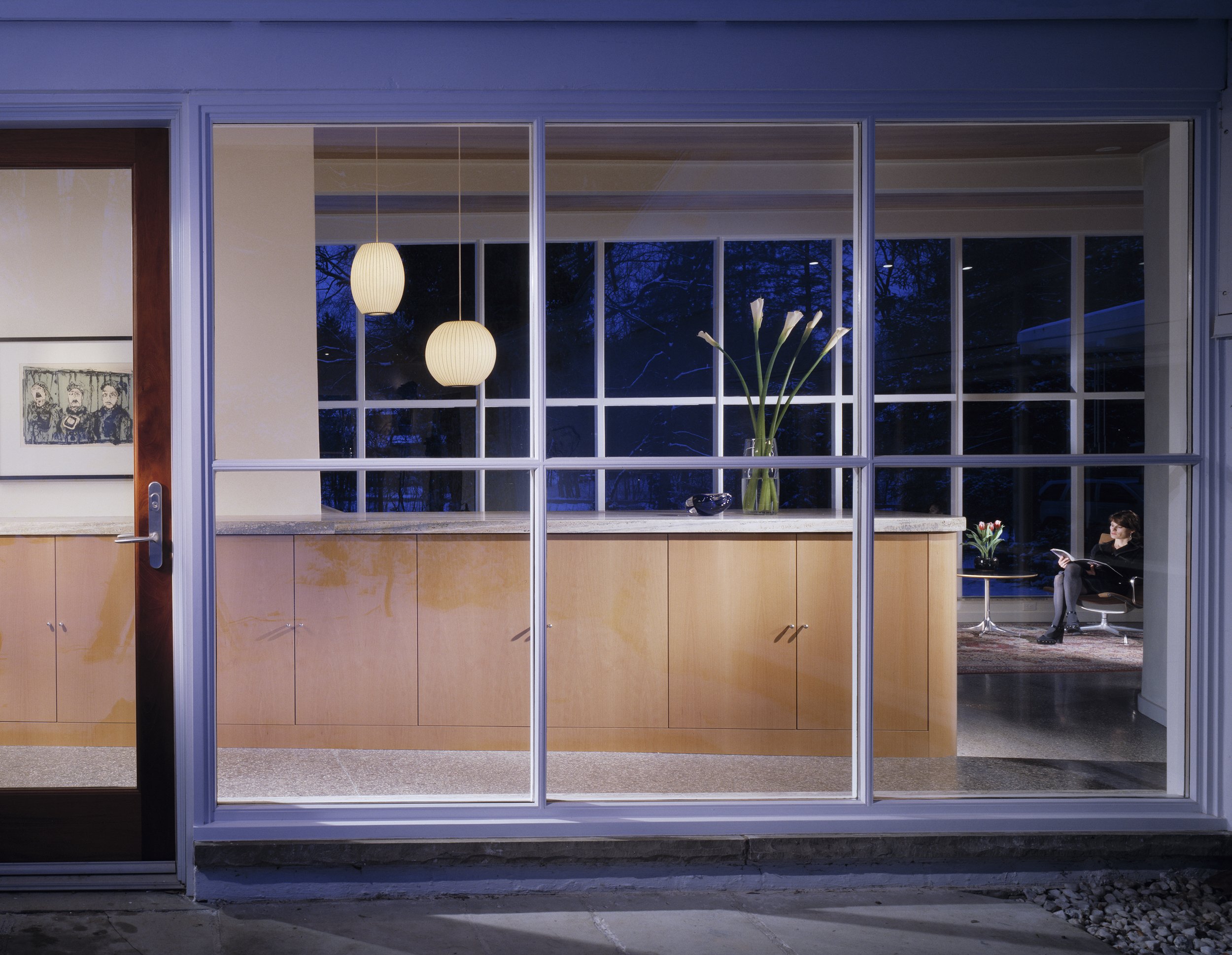
Greentree Residence
Greentree Residence
When the in-floor radiant piping failed in the slab of this 2,700sf historic modern home from the 1930’s, the owners were told that it would be cheaper to tear it down and build new. Everything within the shell of the structure needed to be gutted. The design restored the original steel framed glazing, replaced the floor slab with bespoke pigmented and polished concrete, added a second-floor bedroom, and renovated the entire home.
The project includes an 840 square foot photography studio — an exercise in prefabricated modular construction. Conceptually based on a large-format 8x10 camera, the goal is to integrate design and construction to reduce assembly time, cost, and waste. The inset hydraulic door is clad with translucent polycarbonate panels, filtering natural light to the interior. The raised door creates a covered terrace, opening the studio to its wooded site. Shutters on the side windows are fixed with pneumatic cylinders, allowing greater control of the interior environment.
Location: Bloomfield Township, Michigan
Area: 4,000 sq ft
Photography: Marco Lorenzetti
Type: Custom Residential, Historic Restoration
Recognition:
Detroit Design Awards
2008 Best Overall Project
Detroit Design Awards
2008 Best Historic Renovation












